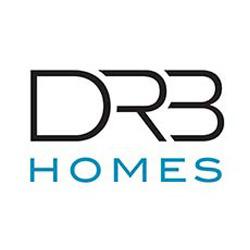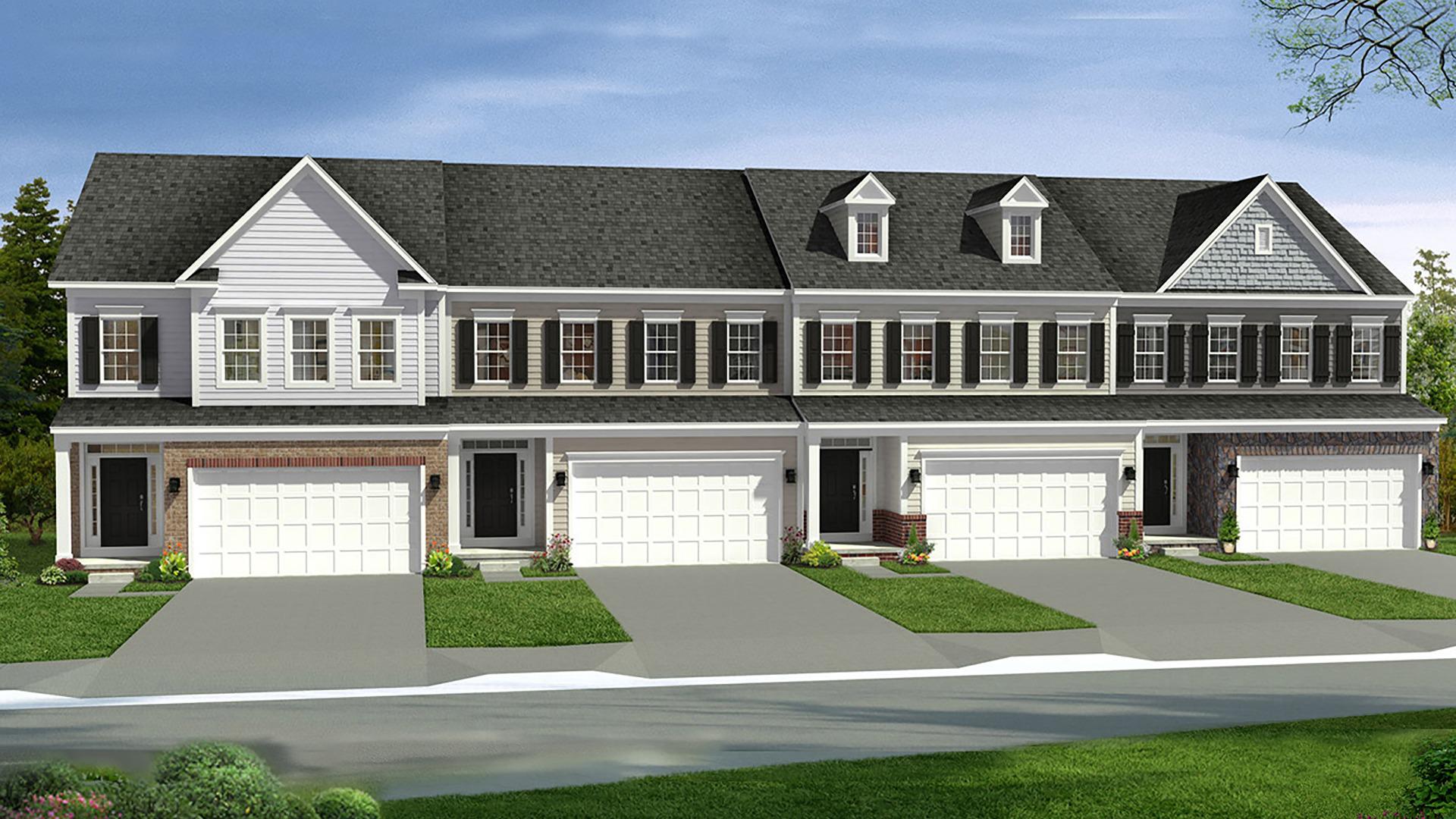DRB Homes Sienna Village

The popular floorplan, the Hazleton, is featured here. This 2-level townhome includes a 2 car-garage, 3 bedrooms, and 2.5 bathrooms. It provides up to 1822 square feet and lives like a Single-Family home. The main level not only features 9-foot ceilings, but also features an open concept living area perfect for entertaining family and friends! The eat-in kitchen with a walk-in pantry and oversized island opens up to an airy and bright Breakfast Area and Family Room. Upstairs you will find the large Primary Bedroom with en suite bath with a dual vanity and oversized shower, along with 2 spacious walk-in closets. The Laundry Room, 2 additional bedrooms and a full bathroom in the hall complete the spacious upper level. Outside you can find yourself enjoying a relaxing evening on your included deck!
When you choose Sienna Village, you will be right around the corner from everything you need! You will be 3 minutes from the shopping and dining of Route 228 and Route 8. Just 3 miles away from Interstate 79, so you can be in Downtown Pittsburgh in less than 30 minutes! You will also be less than a mile to Downtown Mars and enjoy all the local shops and entertainment

